Optimized Shower Layouts for Limited Bathroom Areas
Corner showers utilize space efficiently by fitting into the corner of a bathroom, freeing up room for other fixtures. They often feature sliding or pivot doors, making them ideal for compact layouts.
Walk-in showers create an open feel with minimal barriers, often using glass panels. They can be customized with niche shelves and varied tile patterns to add visual interest.
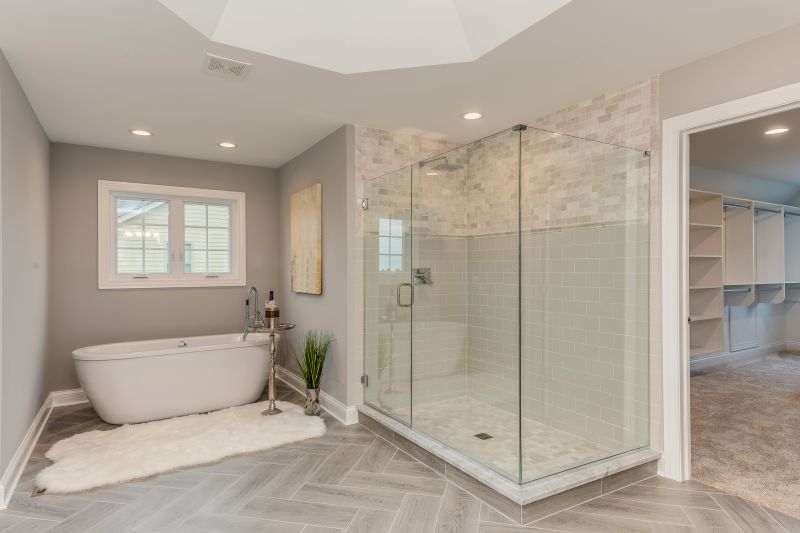
A typical small bathroom shower layout might incorporate a corner shower stall with glass doors, maximizing space while maintaining accessibility.
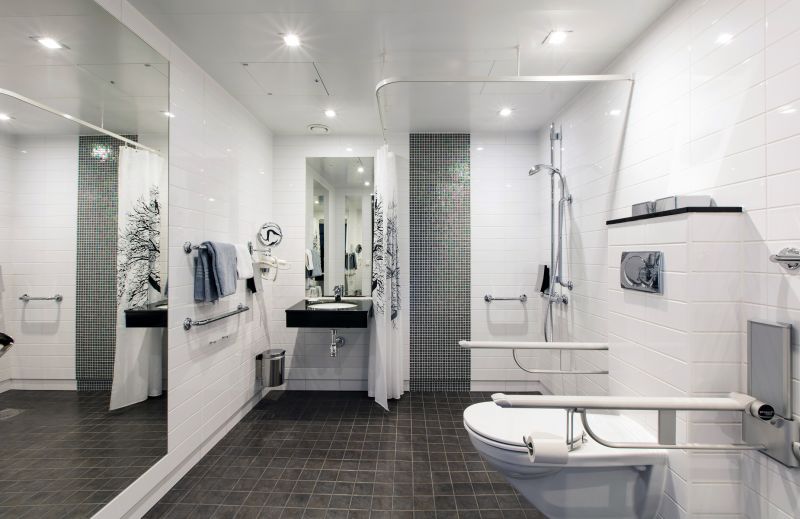
This layout integrates shelves within the shower wall, saving space and reducing clutter.

Sliding doors are popular in small bathrooms as they do not require extra space to open outward, making them practical for tight areas.
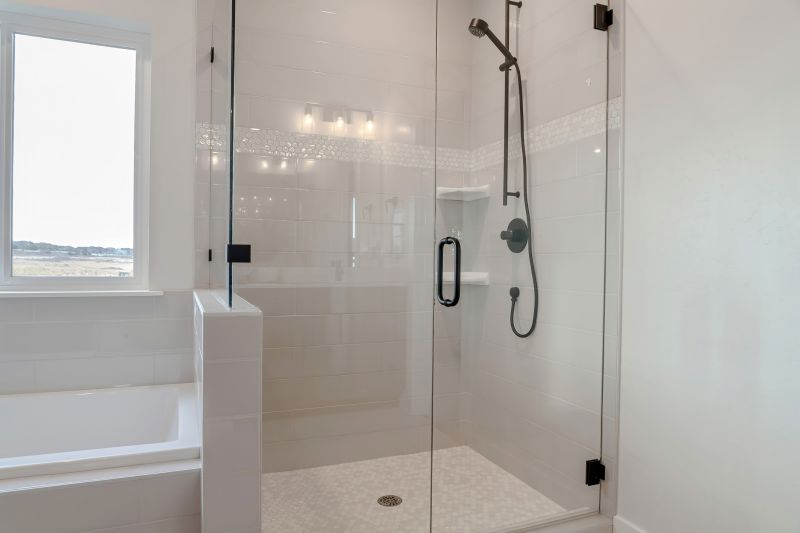
Glass enclosures help to visually expand the bathroom, creating a sense of openness and allowing for seamless tile designs.
Effective use of space in small bathroom shower layouts involves selecting the right fixtures and configurations. Compact shower stalls with sliding or bi-fold doors are common choices, as they minimize swinging space. Incorporating built-in niches and shelves can optimize storage without encroaching on the shower area. Additionally, the choice of tiles and fixtures plays a role in creating a cohesive and spacious look. Light-colored tiles and transparent glass elements reflect light, making the space feel larger and more inviting.
| Shower Type | Best Use Case |
|---|---|
| Corner Shower | Ideal for maximizing corner space in small bathrooms. |
| Walk-In Shower | Suitable for creating an open, accessible shower area. |
| Shower Tub Combo | Perfect for combining bathing and showering in limited space. |
| Sliding Door Shower | Prevents door swing interference in tight layouts. |
| Neo-Angle Shower | Utilizes corner space with angled glass panels. |
| Shower with Bench | Adds comfort without taking extra space. |
| Glass Enclosure | Creates a seamless, open appearance. |
| Curved Shower Stall | Softens angles and adds visual interest. |
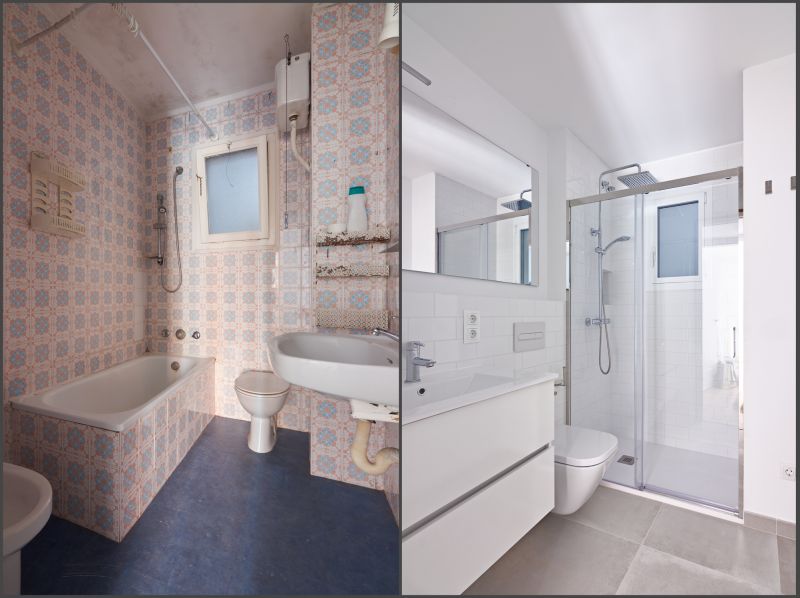
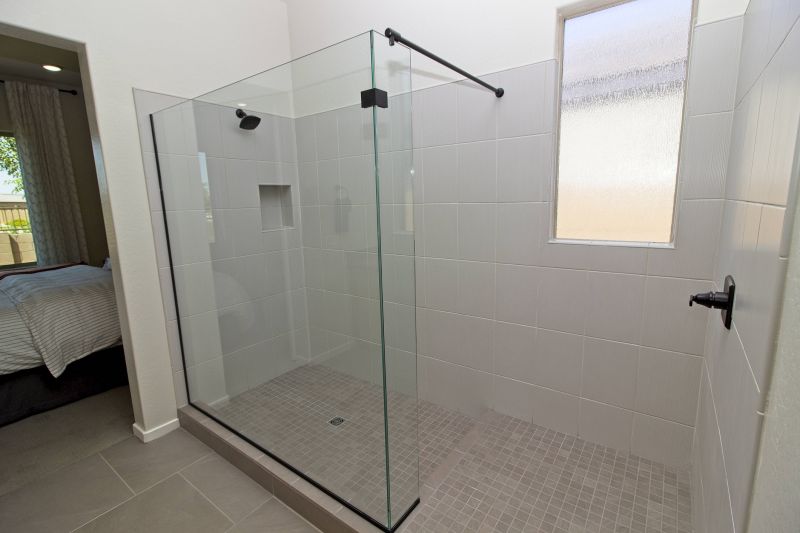
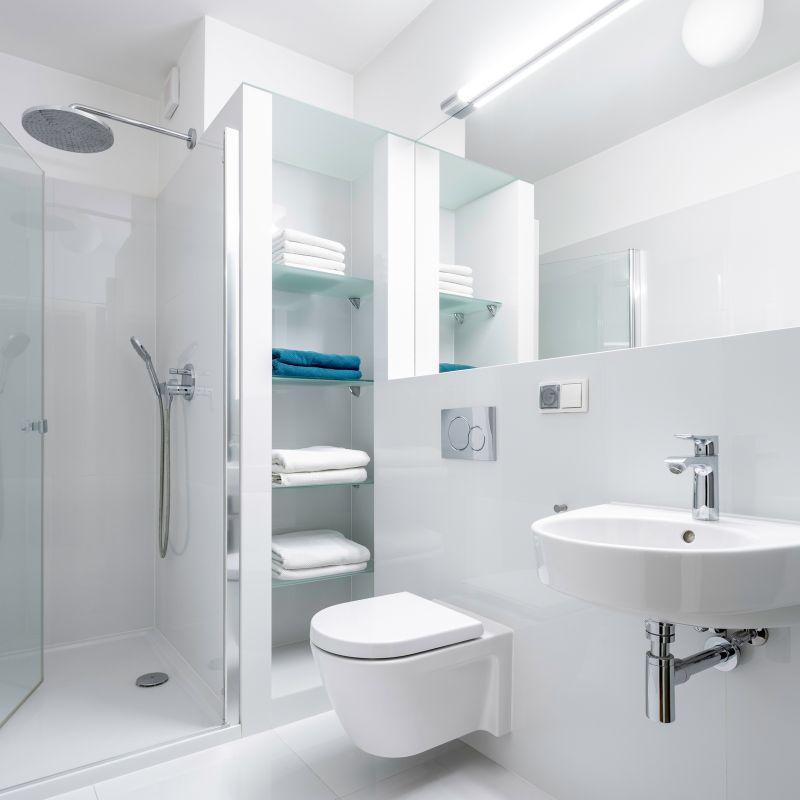
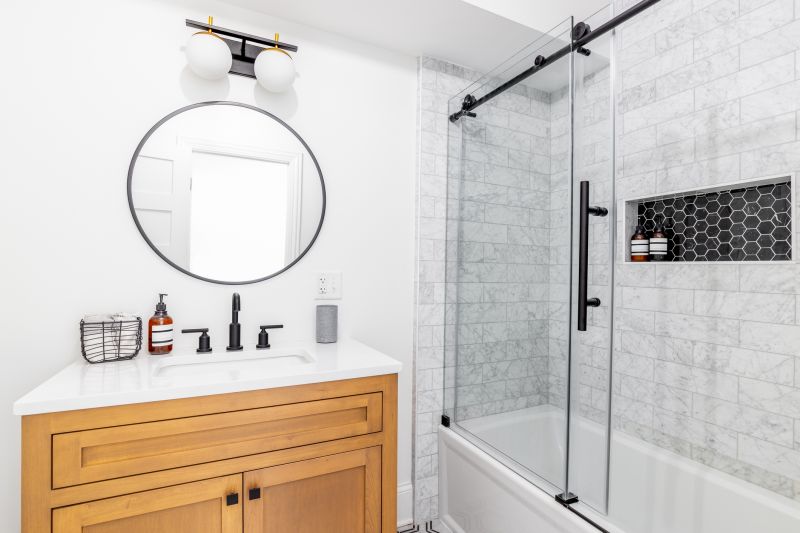
Designing small bathroom showers involves strategic planning to utilize every inch effectively. Opting for sleek fixtures and minimal framing can make the space appear larger. Combining functional elements with aesthetic touches, such as patterned tiles or contrasting grout lines, adds character without cluttering the space. It is also beneficial to consider lighting—ample illumination can make a small shower feel more open and inviting. Proper ventilation ensures the space remains comfortable and free from moisture buildup.




